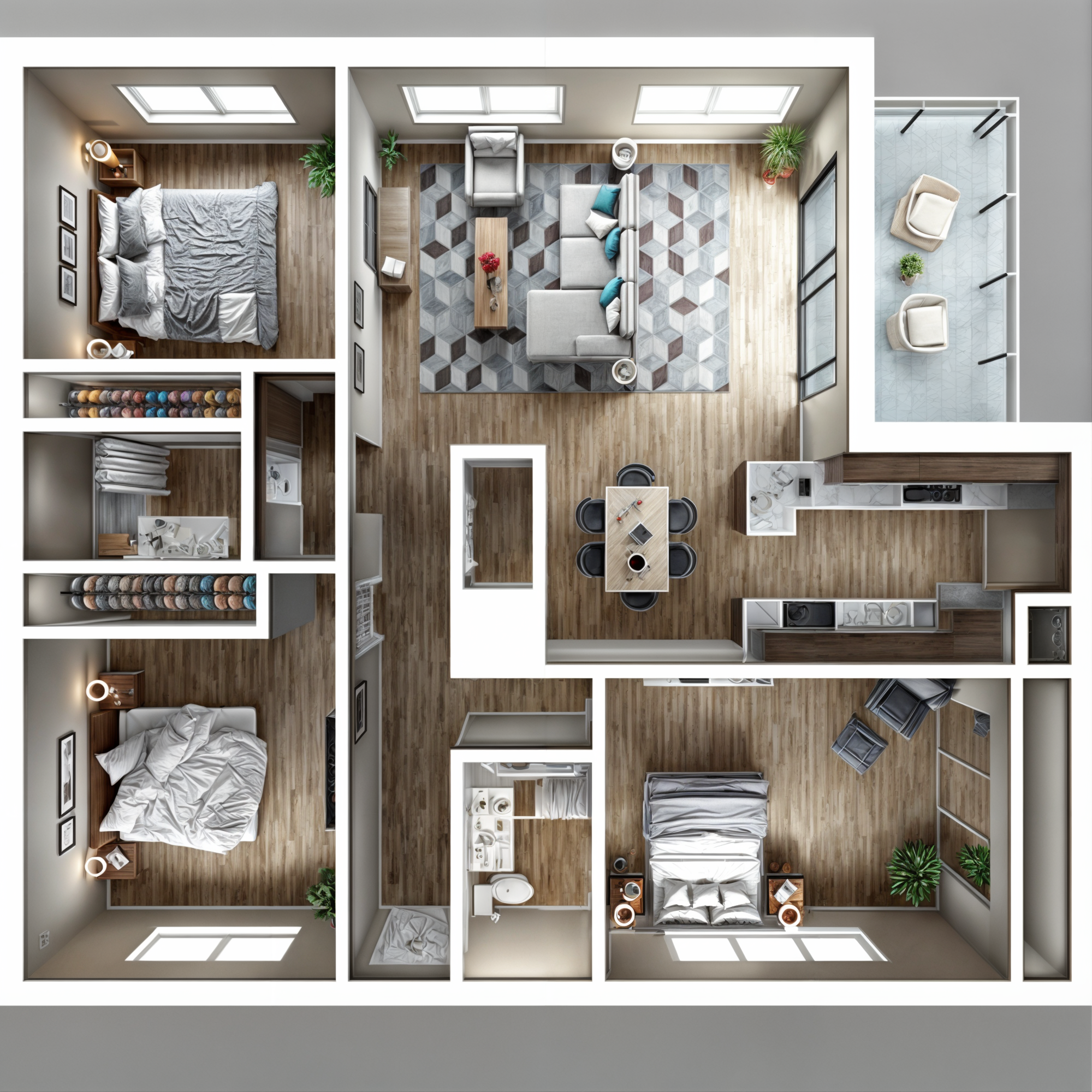3D PLANS
We make plants for housing, residential, and real state projects
3D floor plans for architecture are three-dimensional representations of a building’s or space’s architectural blueprints. Unlike 2D plans, which only show a top-down view and represent the layout of spaces and elements on a single level, 3D floor plans provide a more complete and realistic view of the architectural design by adding depth and perspective.




